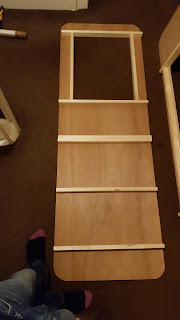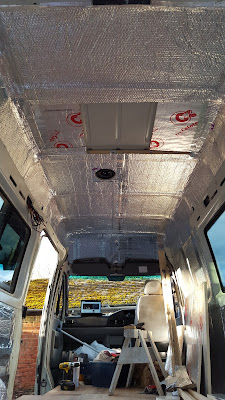Starting to do more and more things I'm uncomfortable with now. One of them is working with wood! I vaguely remember some of woodwork at school but since then I have literally done nothing.
So I am winging it and so far I'm actually quite pleased with how I've got on.
Today's job was to remove the props for the window and start attempting some cladding.
I'd already measured and cut some of the cladding but I had many small obstacles to overcome.
The first task was to start fitting the Celotex between the battens:
So I am winging it and so far I'm actually quite pleased with how I've got on.
Today's job was to remove the props for the window and start attempting some cladding.
I'd already measured and cut some of the cladding but I had many small obstacles to overcome.
The first task was to start fitting the Celotex between the battens:
This was all well and good but the battens weren't quite deep enough for the cladding to line up perfectly with the actual van wall. This meant I needed to add another frame on top. This in turn would mean the gap between the cladding and the celotex would be even greater. This would mean the cladding would have a fair bit of give.
I fitted some more batten around the frame so it matched perfectly with the van wall. I also decided to fill the gaps with thick folded cardboard. This stops any give in the cladding and also means I can remove it if I need to fit any sockets or anything else.
With the frame up, I made a start on the cladding, first starting off with the ones I'd already cut:
I made the right side up to the same height but then realised I'd made a slight miscalculation. The cladding was supposed to start at the top, leaving a couple of centimetres overlap on the window. This overlap will hold the curtain wire/rail, as I want it hidden so the curtain is within the frame.
I therefore had to adapt the next bit of cladding by cutting it with a jigsaw.
Here's the top of the window being made:
Once I had that in place, I fit the last couple of pieces and hey presto! I am seriously chuffed with the outcome. I need to go over it with a sander and obviously varnish it but for now I'm happy! Where the cladding ends, the kitchen will start. This will have a ply wall behind it hence no cladding here. I was thinking of tiling on top of the ply also.














































