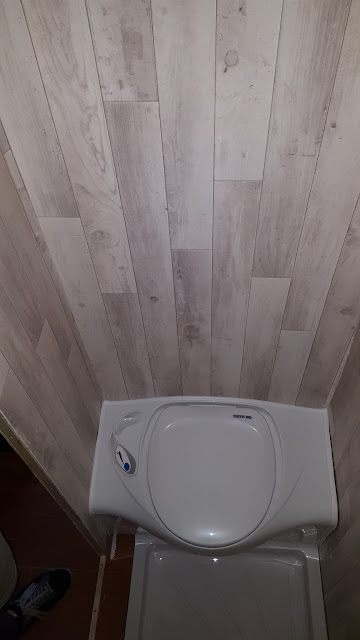I had initially planned to store my guitar above the cab. However, having built the shelf and the front, there's no way my guitar is fitting in there! So, I decided to build a special cupboard for it!
I also managed to put in two floating pantry cupboards too!
The problem with this was that there was nothing to support the cupboards. I first made the front frame having meticulously measured that my guitar would fit. Then went about figuring out how to support everything. I couldn't attach to the back wall as there is just ply and insulation there. Also, I couldn't have the back of the cupboards as the back wall because of the electrics and fridge ventilation.
So, I created to braces by using angle brackets and attached them to the battens of each side wall.
I then screwed the back of the cupboard and corner section to these braces.
I also attached the shelf runners to the side wall. I then needed to fit and screw the front in. This was slightly tricky but managed to get it all in place.
You can see the cupboard wall, loose, in the above pic. This was attached to the two corner sections and then the shelves were fit.
I then went about making the doors for the floating cupboards:

















































